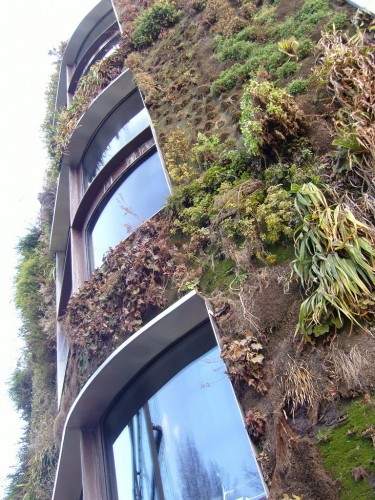
The future of design requires thinking innovatively about the way current construction techniques function so we may expand upon their capabilities. Sustainability has evolved far beyond being a trend and has become an indelible part of this design process. Sustainable solutions have always pushed against the status quo of design and now theStructural Technology Group of Universitat Politècnica de Catalunya – BarcelonaTech(UPC) has developed a concrete that sustains and encourages the growth of a multitude of biological organisms on its surface.
We have seen renditions of the vertical garden and vegetated facades, but what sets the biological concrete apart from these other systems is that it is an integral part of the structure. According to an article in Science Daily, the system is composed of three layers on top of the structural elements that together provide ecological, thermal and aesthetic advantages for the building.
More after the break.

The biological layer that promotes the plant growth is actually concrete, with a fine tuned cement base that promotes plant growth and is specifically catered to the viability of specific mosses and lichens. Generally, the pH levels of concrete are high. Ideal concrete conditions have pH levels lower than 9, but traditional Portland Cement can have pH levels around 12 or 13, which then needs to be reduced to an acceptable level. These are not the ideal conditions for which researchers at UPC are looking. Instead, they are developing thebiological layer of concrete using a magnesium phosphate cement that is slightly more acidic and does not require treatment to reduce its pH levels.
Mosses can thrive in levels of pH as low as 5 – levels that most other plants do not prefer. Limiting the competition by reducing pH levels will likely promote moss colonization. This strategy will lead researchers to develop several types of cement with a variable distribution of pH levels that promotes specific types of organisms to thrive be it moss,microalgea or lichens.
The assembly for this living concrete is composed of three layers on a structural surface. The first layer is a waterproof membrane that protects the structural elements from water penetration. The new biological layer of concrete is applied on top of this layer. This layer absorbs rainwater, acting as a microstructure that retains and stores rainwater. The final layer is a discontinuous coating that permits the entry of rainwater and traps it between the coating and the waterproof membrane. This optimizes the amount of water that is caught within the biological membrane without compromising the structure.
The system’s advantages are numerous. The plants capture CO2 from the air and release oxygen. The layer also acts as insulation as a thermal mass. It helps regulate temperatures within the building by absorbing heat and preventing it from entering the building in hot weather or escaping the building in cold weather.
The material is patented but is still in its experimental phases. Researchers are experimenting with the types of cement that can be used to promote certain species of plant growth. These variations in the facade, both ornamental and ecological, add diversity and color to any facade be it a new building or a renovation.
Story via Universitat Politècnica de Catalunya (UPC). “Biological concrete for constructing ‘living’ building materials with lichens, mosses.” ScienceDaily, 20 Dec. 2012. Web. 6 Jan. 2013.
Images via Flickr user: cowbite; Licensed via Creative Commons
Images via Flickr user: cowbite; Licensed via Creative Commons





























